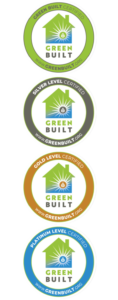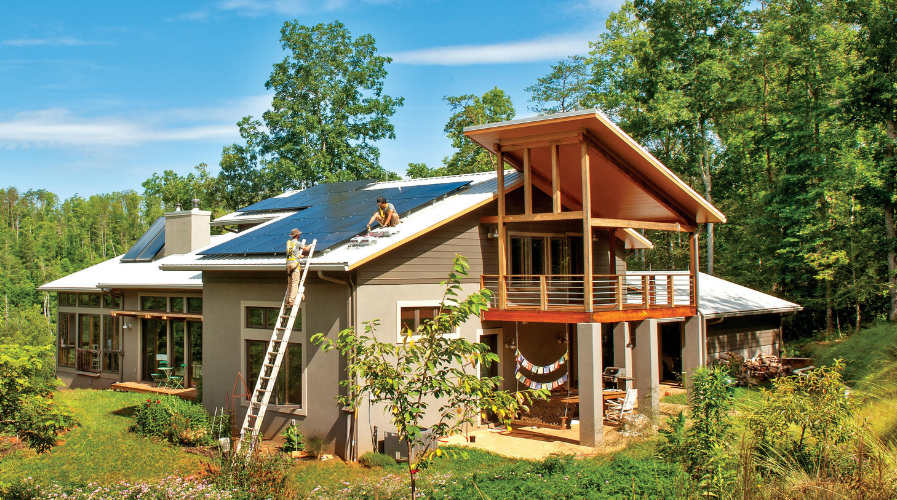
The Green Built Homes program is now over 20 years old. Under our program’s original name: Healthy-Built Homes, we certified our first home in NC in 2002 and now, in 2022, have certified over 2700.
But many people still contact the Green Built Alliance to ask: what does it actually mean to have a certified Green Built Home? It’s hard to distill an entire program down into a blog post (as far as documents go, there’s actually a handy spreadsheet that describes all of the requirements, and is in fact used for certification), but we do fairly often get requests from homeowners, builders, and realtors for a simple, tangible sense of what certification through our program means.
This post summarizes, in detail, but in layman’s terms, the specific benefits and features that set a Green Built Home apart.
First, Green Built Homes is a tiered certification, meaning that we have some absolute requirements (called pre-requisites), and then many additional, optional credits that earn points. A project must get enough points in total, and more points leads to higher levels of certification from Certified all the way up to Platinum, but after the pre-requisites, projects can choose which credits they want to go for. This allows wide flexibility while still ensuring some key, bedrock principles.
Here are the features that all certified Green Built Homes must have:
- Green Built Homes are inspected, tested, and their energy use calculated, by a third party energy professional. This is an inspector, called an Energy Rater, deeply trained in building energy efficiency, and their inspections and field tests go well beyond what is typically addressed by building code and building inspectors.
- The home gets an energy model, predicting its energy use compared to other homes, and updated with field tested data once the home is complete. This energy score stays with the home and can be a quick snapshot of it’s energy efficiency features for future resale.
- The home must meet minimum insulation levels and building air tightness features that go beyond current code minimums (often these features allow the builder to qualify for local utility rebates.)
- The home must have a whole-house fresh air ventilation system designed to minimum engineering standards—this is not currently required by building code but is a bedrock design principle for controlling air quality in homes.
- Key systems of the home are tested, in ways that go above and beyond current building code. For example, the home must pass a total air-tightness test (the leakier a home, the more energy it uses), a duct system tightness test (the same is true for ductwork), the bath exhaust fans and kitchen vent fans must be tested and actually vent adequate air to the outside, and the home must show a tested level of radon below the EPA actionable threshold.
- The builders must, at minimum, demonstrate a plan during construction for how to minimize erosion on the site.
- Any heating and cooling systems must be designed to deliver the right amount of heated and cooled air, without being over or under sized. This is an important provision for humidity control in our climate, that is technically regulated by code, by often poorly enforced. Our program enforces it.
- Any combustion appliances in the home must meet the latest and safest standards to be allowed, and CO monitors must be installed. This includes any fireplaces, wood stoves, pellet stoves. Current code still allows the use of some types of combustion appliances that can cause problematic indoor air quality issues.
After this list of absolute must-have requirements, points are awarded for optional additional green practices throughout multiple categories of green building. For homeowners, here are some examples of features you might find in a Green Built Home in each category:
Sustainable Sites
- Walk-able, bike-able, and/or located near public transit
- Planning and site implementation to protect trees and natural features during construction
- Innovative storm water controls or drought tolerant landscaping
- Biodiesel or other beneficial alternatives used during heavy equipment phase
Water Efficiency
- Innovative landscaping and irrigation techniques to reduce outdoor water use
- Rainwater harvesting or grey water reuse systems
- low-flow or WateSense labeled fixtures inside the home
Building Envelope
- Lower HERS scores get more additional points
- Participation, in addition to our program, in the Energy Star for Homes program (this earns homeowners on Duke a 5% discount on their energy bills, and starting 2023 will earn the builder a new tax credit) or Zero Energy Ready Home Program
- Even greater increases in insulation levels and innovative building envelope design practices, such as an un-vented spray foamed roof (or a regular vented roof with >R49 levels of insulation), 2×6 walls with R19 or better, exterior insulated sheathing, SIPS, double stud walls, or other innovations
- Exceptional window performance factors
Heating and Cooling
- Many points available for incorporating passive solar design strategies such as south facing windows and thermal mass, reduced east/west glass, proper orientation of the home and shading of south facing windows
- HVAC system technological upgrades such as higher efficiency ratings, two-stage or variable stage equipment
- Geothermal or ductless heating/cooling systems
Appliances, Lighting, and Renewable Energy
- Energy Star certified (or even better!) appliances
- High efficiency water heating choices, such as a heat pump water heater
- 100% LED lighting, additional points for controls and energy use monitoring
- Solar-ready steps taken with roof design and pre-wired conduit
- Solar thermal or solar photovoltaic systems part of project
- EV charging or battery storage as part of project
Health and Indoor Air Quality
- Builder protected and/or cleaned out duct system prior to use
- Higher levels of filtration
- Advanced fresh air ventilation system design
- Low-emitting building products selected
- All electric homes
Materials
- Material efficient building designs
- Sustainable building materials selected
- Durable exterior construction practices used
- Job site re-use, recycling, and waste reduction programs in place
Bonus
- The Homeowner is provided information about home operation, including special green building features such as the fresh air ventilation system
- The carbon associated with the construction is offset through Appalachian Offsets (a program which raises money to help local non profits and schools add solar or complete energy efficiency upgrades)
- Education and engagement on green built homes program
Any given certified Green Built home will not have ALL of those things, since they are optional for credit. But certified homes must have a least a few in each category, and the higher the certification level, the more features the home will have. You can always contact GBA for a copy of the final certification checklist for your home. In addition, we offer Net Zero Ready, Net Zero Energy, Net Zero Water, and Regenerative Designations for homes with specific exceptional features.
Once the home is complete, the Energy Rater totals the points and sends the paperwork to Green Built Alliance. A copy of the Green Built Homes Certificate, electric panel sticker, HERS certificate, and official Green Built Homes checklist detailing which features were verified and how many total points were awarded, is mailed out to each participating builder upon certifying their Green Built Home.
Part 1: Coulda, Woulda, Shoulda: Flawed Reasons People Don’t Use Green Building Certifications
Part 2: Five Mistakes Green Building Certifications Can Catch
Part 3: The Process of Getting a Green Building Certification
Copyright 2018 Leigha Dickens. Also posted at Deltechomes.com blog.


