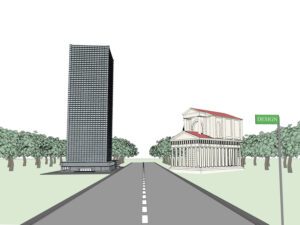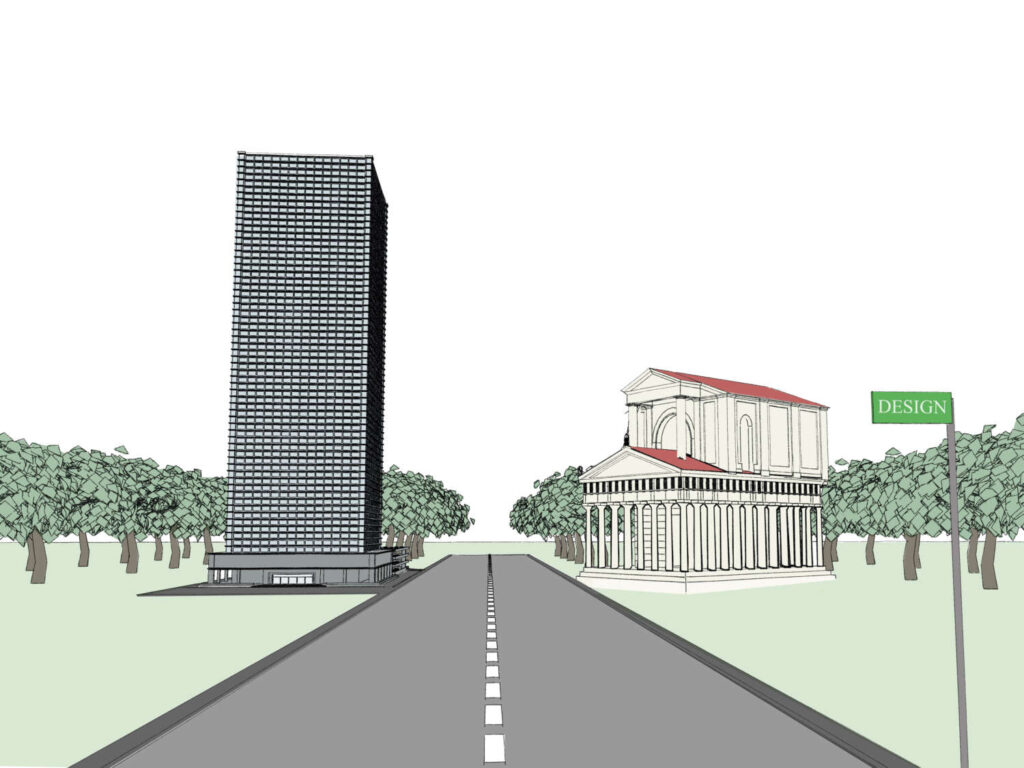Two ivory towers stand purposefully across from one another along an age-old road called “Design.”
The first monument resembles and admires the Greek civilization. Ionic columns preserve the entry way as the eye is drawn up through an intricate adornment of corbels, entablatures, and pediments. The building is cast in pentelikon marble decorated with meaningful inscriptions. The structure sits at a slight angle from the street to achieve greatness in solar efficiency. Twelve letters are massed across its skin: A-R-C-H-I-T-E-C-T-U-R-E.
The view of the tower across the roadway is quite simple in comparison. A large steel box stands modest with symmetric glass, straight lines, and an inert feeling that it could survive a category five hurricane. The word hung above its front glass doors read: E-N-G-I-N-E-E-R-I-N-G.
As commuters drive down this road known as design, in search of assistance in creating their future home, they consistently veer towards the beautiful Greek-like facade. After months of debilitating decision making inside the tower, the commuter has a completed home design. During this twilight hour, the architect walks across Design Road and delivers the plan set to a structural engineer. The engineer adds beams, columns, concrete, steel, and other material in their toolbox. There is minimal intimacy in these steps, as the engineer understands that tomorrow the architect will bring an entirely new house design in need of the same ingredients. If these two towers were no longer isolated from one another, a harmonious collaboration could occur promoting creative, profound habitats; something that exists in small doses today.

A homeowner does not use the structure; they use the space. It is understandable that to involve additional complexities into the design process of a home is not on their mind. Instead, sitting in the visionary’s driver seat are spatial configurations and aesthetic styling meant to convey their personal taste. These primary drivers, along with modern innovations in the wood and steel industry, bring about the allowance for design to supersede practicality. Design is heavily important and should remain the priority, although strength is a trait that can define the stability of a home.
The recognition of strength is quite simple for some of our fellow Blue Ridge inhabitants. A marbled salamander may choose an indigenous rock for shelter while an eastern screech owl finds safety and solace in an evergreen tree. These natural habitats are chosen for their sturdy and dependable qualities.
Strength can be embraced and used as a secondary focal point to tell the story of why a house continues to stand. Pieces of lumber that are typically used for bracing can remove their shroud behind drywall and describe why the harboring storm outside does not shake the shelter newly built. Aesthetics find themselves interpreted by the eye of the beholder, whereas safety is instinctively understood by all. It is a quality spoken in every language.
Picture entering the heart of a home, commonly known to be the kitchen. As the hallway leading to the space escapes from sight, the room begins to unfold. The opening that grants entry to the area is flanked by two sensibly sized timber columns. Along the top of the opening lies an overcast cedar beam that extends past each column and terminates into the wall. After breaching the boundary of the entrance, the space is delighted to share its elevated ceilings, equipped with lateral beams that portray the roof assembly above. Undoubtedly, this space portrays the vitality of the structure buried beneath.
With the inclusion of open floor plan design comes the argument that unobstructed views resonate most with the circadian rhythm of a homeowner. To achieve openness, a substantial part of an engineer’s job will include the concealment of many structural members into the wall, ceiling, or floor system of the home.
The preparation taken to design a home equally involves as many aspects that are known to the designer. It is the designer’s job to establish the primary parameters that will gently mold the clay of the initial design. Solar orientation, natural topography, regional wind patterns, soil properties, and many more play a scrimmage match to determine which will prevail. Although most experienced designers understand the structural assemblies that together build a home, certain recommendations can further aid in the integration of structure and design. Suggestions such as preliminary column schedules, roof overlays and central courtyards provide assistance in bridging the gap between the two disciplines.
Column schedules are grid-like patterns shown in plan view that indicate where each column will live for a particular floor. Their size and spacing can vary based on the loading of the stories above, but by generalizing the calculation process and allocating space for them within the spatial configuration, designated load path locations can be used within the design. If a column is placed at a wall end and made wider than the thickness of the wall, a beautiful wall cap can be captured. Half-height walls flanked between two columns and equipped with a counter can be used to separate a space while also creating a hybrid open floor plan.
Roof overlays used in conjunction with the floor plan can help prevent scenarios where wide open spaces are placed directly under a roof ridge. Depending on the use of space directly below the roof (attic / conditioned space), vertical roof braces may have a burning desire to extend straight down from the ridge and transfer their loading to the foundation.
Central courtyard can be used to break up the overall scale of the roof as house dimensions grow. If a roof system has to span over a large home width, resulting in a roof height that pierces the clouds, the roof can instead be broken up into two smaller roof sections with a central open space. With the proper drainage system, interior courtyards can also reduce and simplify the roof assembly, allowing for a reduction in materials and labor.
There exists a sea of traits by which to describe a house. Countless attributes derived from aesthetics, spatial coordination, and the structure hidden behind the walls. Although each may prove to be essential in describing the place called home, none would exist without the fundamental characteristic of strength. Through the inclusion of the structural assemblies concurrent with the initial design process of a home, the need for two zealous ivory towers across from one another may cease all existence.
Scott McGehee is leader of Paper Fox Collective and a licensed professional engineer with a passion for home design. Through the combination of his knowledge and experience in the fields of design and engineering, Scott is able to provide a practical and effective residential solution. Connect with Scott at paperfoxcollective.com.
You can also view this article as it was originally published on page 58 of the 2022-23 edition of the directory.


