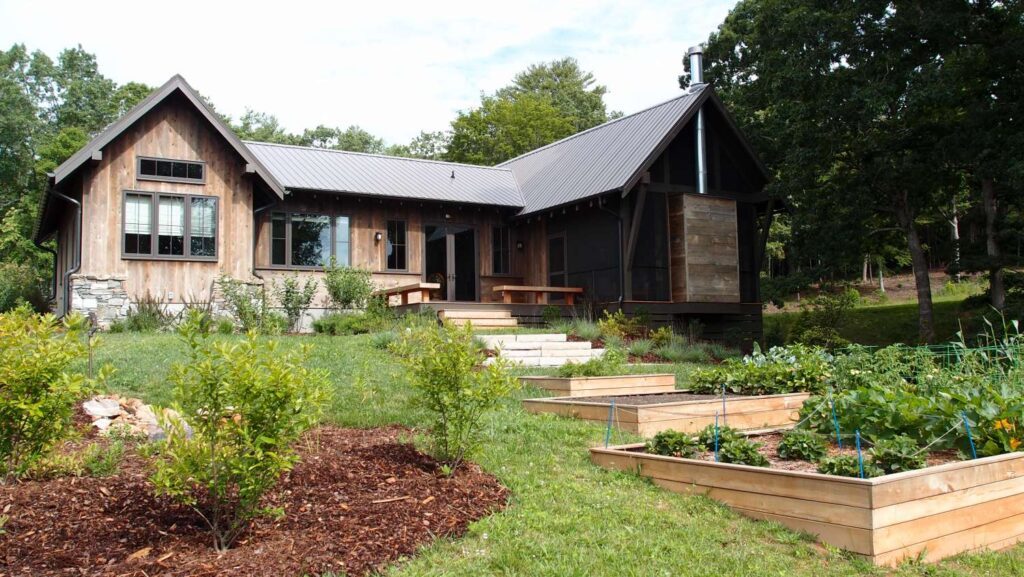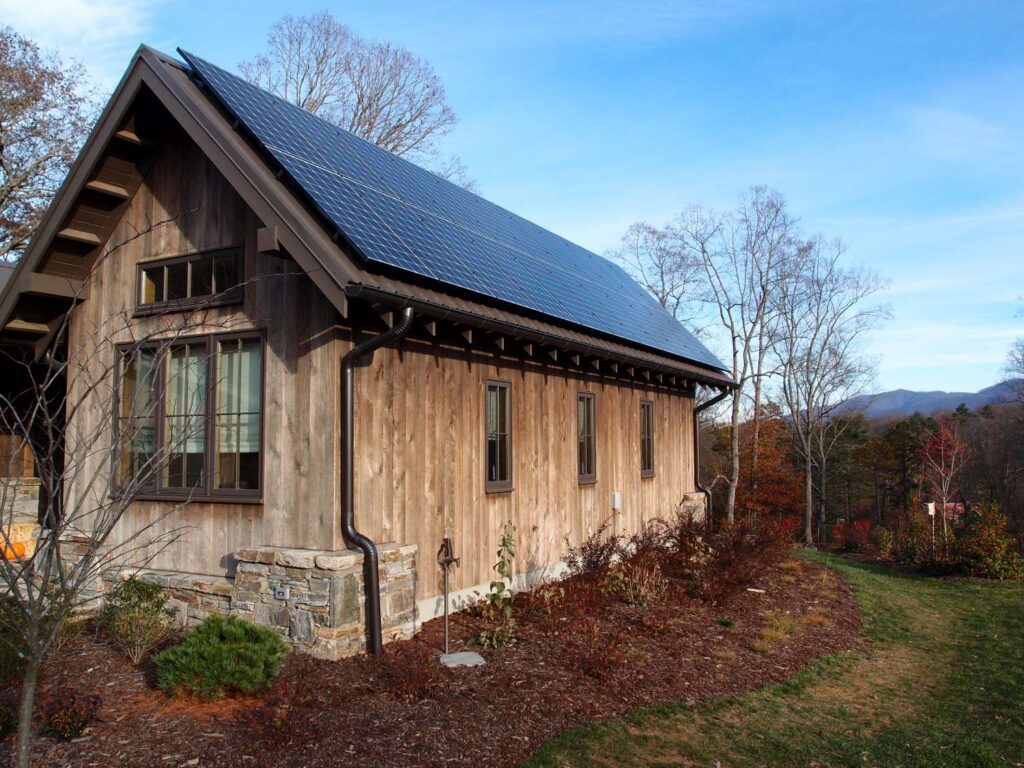“We’re gonna have to build,” we concluded, as the plane climbed past Mount Pisgah on the first leg of our return to Vienna.
After six years living in Austria, we would be returning to the United States for an early retirement and had chosen Asheville as the place to be. But a short visit checking out available homes in the area revealed just how much our time in Europe had changed us.
In the end, we constructed a Green Built Platinum Net Zero home not out of principle, but rather because that’s what suited the lifestyle we wanted.
Before going overseas, we had lived the American dream. A huge, drafty, 3,500-square-foot home for just the two of us, full of rooms and furniture we seldom used. So one of many culture shocks of the move overseas was just how different living arrangements were there.
Vienna is a city of about 1.8 million people packed into 160 square miles. For perspective, that’s the size of Montgomery, Alabama, which has a population of about 200,000 people. When we selected a two-bedroom apartment with about 1,200 square feet, our Austrian colleagues questioned why we had rented a place so large! After all, most couples there shared a living space of 600 to 800 square feet.

Clearly the Austrian dream is different. But maybe not so bad. In 2017, Vienna ranked No. 1 worldwide in Mercer’s Quality of Life Survey for the eighth year in a row. The small apartments don’t matter; they’re used mostly for sleeping and fixing meals. The main living space lies outside the front door, in the cafes, parks, and museums. Life happens out there.
So the local real estate market came as a reverse culture shock. Despite what the listings seemed to think, we hadn’t chosen Asheville for its two-story foyers, kitchen islands, or home theaters. We could have found that stuff in Kansas, a lot cheaper. We had come for the beautiful and diverse landscape, wonderful climate, summer festivals, and friendly folks.
Every listing we encountered featured price per square foot. To maximize that, many builders were constructing large two-to-three-level “luxury” homes on small lots. Looking closer, we noticed double-hung windows with plastic bits on them. In Austria, even modest apartments and hotels had featured triple-pane tilt/turn windows that operated like a bank vault.
So we proceeded to defy cost-per-square-foot thinking. We wanted an exceptional lot with a nice view, and a luxurious small home incorporating the latest in building science. Since we were entering retirement, aging in place was a key objective, so it would be single level only.
Buying land therefore posed a challenge. We discovered that the requirement for a flat building site outside the city eliminated at least 90 percent of the available land.
A beautiful lot near Fairview ticked all the boxes, until we discovered the community required a minimum home size of 2,400 square feet. We did not intend to blow our budget building square footage we didn’t need.
Fortunately, we happened on the new Sovereign Oaks development just east of Asheville, and found the lot we were looking for there. The developer even defied the “evil despoiler” stereotypes by stipulating tree preservation, native plants, edible landscapes, and energy-efficient construction. Better yet, there was a shared greenhouse, apiary, and trails connected to the adjacent Warren Wilson College trail system.
Land acquired, our attention turned to selecting a builder. Most all of them claimed some shade of green. That’s where the Green Built Alliance website came in handy, with its tally of how many homes each builder had built at each Green Built certification level. We could now validate each prospective builder’s green credentials, and soon found the right match.
Moving to the design stage, our long careers working with contractors served us well. Abraham Lincoln once said, “Give me six hours to chop down a tree and I will spend the first four sharpening the axe.” So we entered our first design meeting armed not with concepts, but rather with one floor plan. One.

We had analyzed hundreds of plans, but in the end, we selected a single plan and made slight modifications to tailor the design to our needs and the building site. And we sent back the builder’s nine-page spec sheet with six pages added.
With our homework done in advance, the floor plan was quickly adapted, and our European influence prevailed as we reduced the initial design to meet a target of about 1,700 square feet. Funny that once the seldom-used formal living and dining rooms are eliminated, what remains feels quite spacious.
While the design proceeded, we turned our attention to the other 95 percent of our lot. Our arborist checked the health of our trees and determined that two large tulip poplars had to go, consequently deciding which wood we would use for door and window trim. A black locust had to go as well – that would do for the deck and raised beds.
Like most folks, with our first estimate, we learned that our initial wish list would considerably exceed our budget. But rather than adopt a lighter shade of green, our study of building science guided our priorities.
Foremost, no compromises on the building envelope. The garage would remain detached for indoor air quality. The 18 SEER variable speed heat pump would stay; its quiet operation was essential with the outdoor unit 10 feet from our bed. And for HVAC, we chose the high bidder, as the other had cringed when we mentioned Manual J and D calculations.
The solar PV system was also a must, having just come from Vienna, where climate change was viewed as a scientific rather than political issue. And green need not be expensive – to manage “vampire loads” at the home office and entertainment centers, we simply spent a few bucks for switched outlets to manage the usual offenders.
For the construction process itself, we applied lessons learned from careers in industrial project management – hire good people and stay out of their way.
Although we could have visited the site daily, we opted for weekly meetings with the project manager. And when a decision needed to be made, we committed to turn around an answer within 24 hours. As a result, we now hold our builder’s record for quickest home completion. Turns out Abe was right.
A year and half later, we’re ecstatic with the results. Building a smaller home let us spend the money on high-quality fittings. This home feels more luxurious than the 3,500-square-foot behemoths of our past, with a lot less time spent cleaning. And we could immediately afford the raised beds that now provide fresh salads and vegetables for dinner. The invasive and exotic plants are under control and have been replaced by native trees and shrubs. Now, birds and butterflies offer daily entertainment at close range.
Applying the lessons learned in Vienna, our living space isn’t just the 1,700 square feet contained by our walls. It’s the thousands of square miles of national forests and a dynamic small city.
After all, life happens out there.
Randy Richardson and his wife Susan moved to Asheville in late 2015. Both are degreed engineers with long international careers in industry and project management. Randy is now happily retired while Susan continues her work in project management for commercial construction.
You can also view this article as it was originally published on pages 14-15 of the 2018-2019 edition of the directory.

