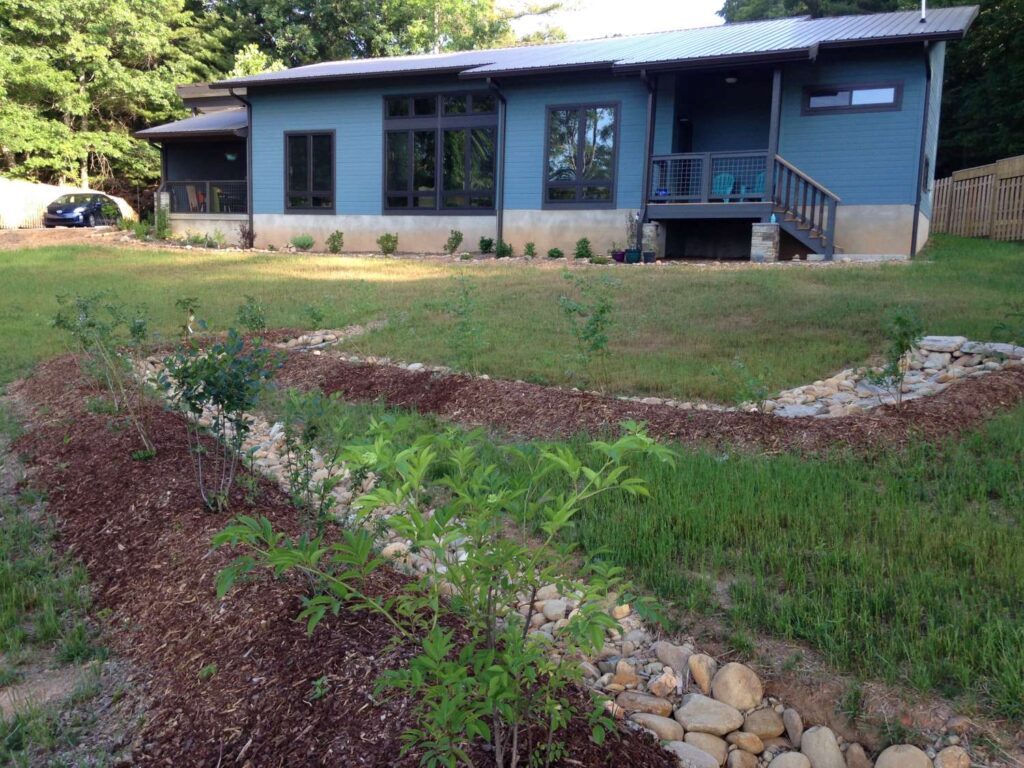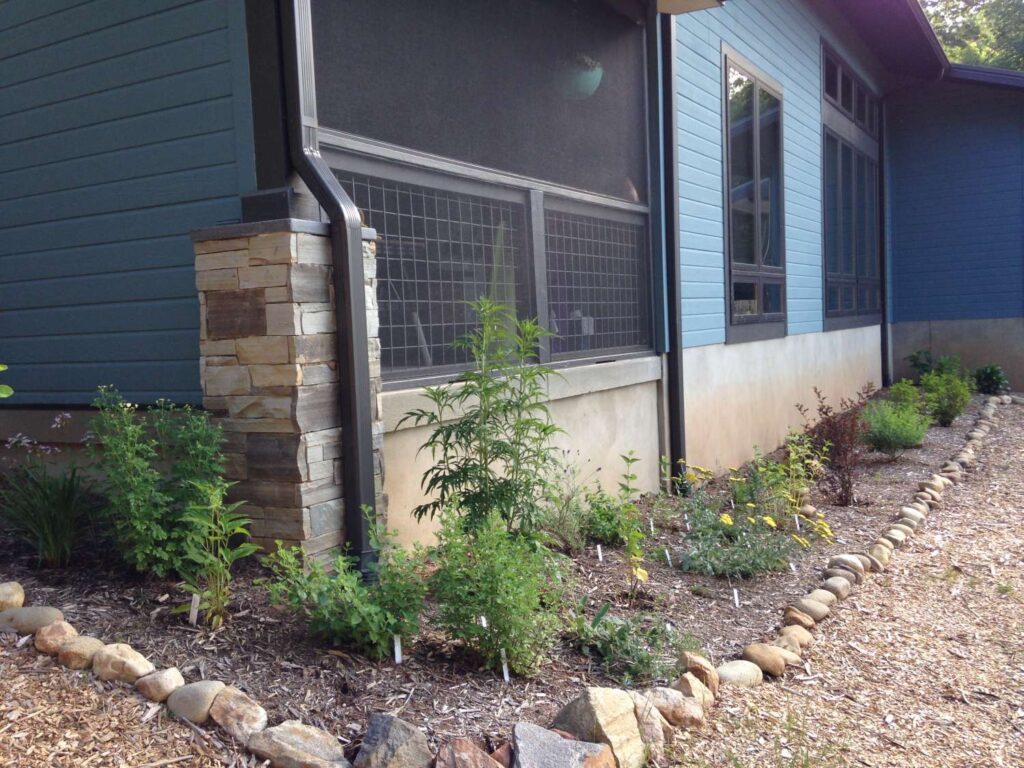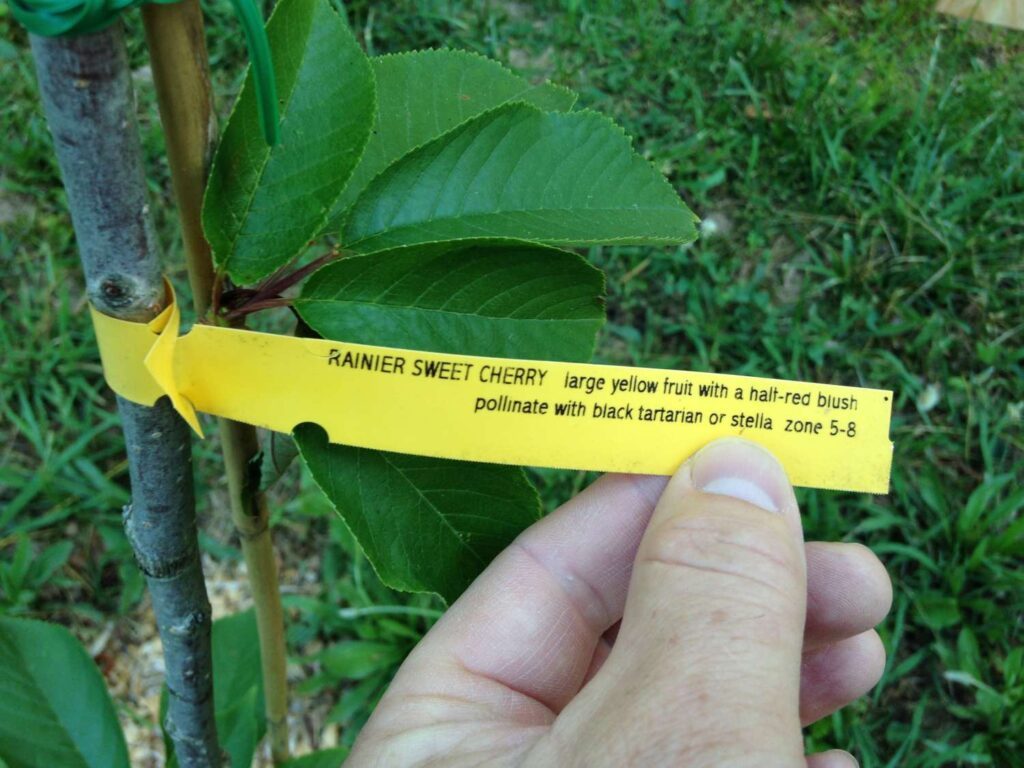How can a home be regenerative? What is it regenerating? And for whom? These questions are great fodder for coffee conversation, and as green builders, we often take the basics for granted.
We want our homes to be durable and valued enough to provide shelter for several generations of people; we build them in such a way that we’re not causing undue harm to our current ecology; and we design them to provide shelter that is exceedingly comfortable while it sips as little energy from the grid as possible.

These have been goals for years and we’ve come a long way in realizing them. These criteria ensure our projects remain relevant and valued, and are not a detriment to the earth. By using a combination of good craftsmanship, next-level design principles, and durable materials, we reduce the likelihood of unnecessary remodels or home replacement. In order for our homes to become regenerative, we have to take it a step further. Principles of permaculture allow us to do that. This is why we’ve begun building what we term “Permaculture Incubators.”
For home construction, we consider the home in totality as one large system. In the case of a permaculture incubator, we expand that system to the out-ofdoors to include the entirety of the lot it is sitting on and all of the forces that act on that lot.
The notion is that the home is the central locus of a living system that provides efficient and durable shelter for people, while the whole site provides a yield of food energy, peaceful r

espite, wildlife habitat, soil fertility, and rainwater retention and storage. The poetry of permaculture ensures that none of these activities occur in a vacuum, but instead reinforce each other in virtuous feedback loops that make our landscapes whole.
Many of us have strived for years as weekend warriors to create permaculture landscapes around our homes. While invigorating and inspiring, it often happens in a haphazard way over a long period of time. My home is this way, along with those of many of my friends.
When we build an incubator, we’re designing and building the entire property from the ground up to be loved on and lived in as a permaculture site.
By laying out the site with criteria such as sun angles, water flow, privacy, and wildlife habitat, we provide the building blocks of permaculture for the homeowner. We landscape with aesthetic woody perennials that provide food with minimal care so that occupants can simply graze across their outdoor space.
By installing fruit trees and other long-lived plants before the house is even occupied, we’re providing the framework for a highly productive landscape. Establishing these fundamental aspects from the get-go presents buyers the option of plugging into a system they can nurture and reinvent to their hearts’ content. The return on their investment becomes far more than simple equity on their mortgage.

In permaculture, the home is considered “Zone 0” in a series of zones radiating out from the house. The lower the zone number, the more frequently we visit that space. Most permaculture practitioners take “zone 0” for granted as an aspect of the design that can’t be changed much.
As green builders, we’re ensuring the home itself isn’t a limiting factor on the “home-place” by creating the most efficient and comfortable “zone 0” possible.
In this way, the site can rise above and give back more than it takes — maybe even regenerate.
Dan Clere is an Asheville-area green builder who owns Cardinal Point Construction (CPC) with his partner, Jodi Clere. CPC is currently beginning construction on a small neighborhood of permaculture incubators in the Haw Creek community of East Asheville.
You can also view this article as it was originally published on pages 32-33 of the 2019-2020 edition of the directory.

