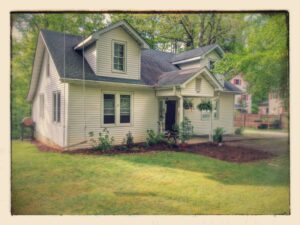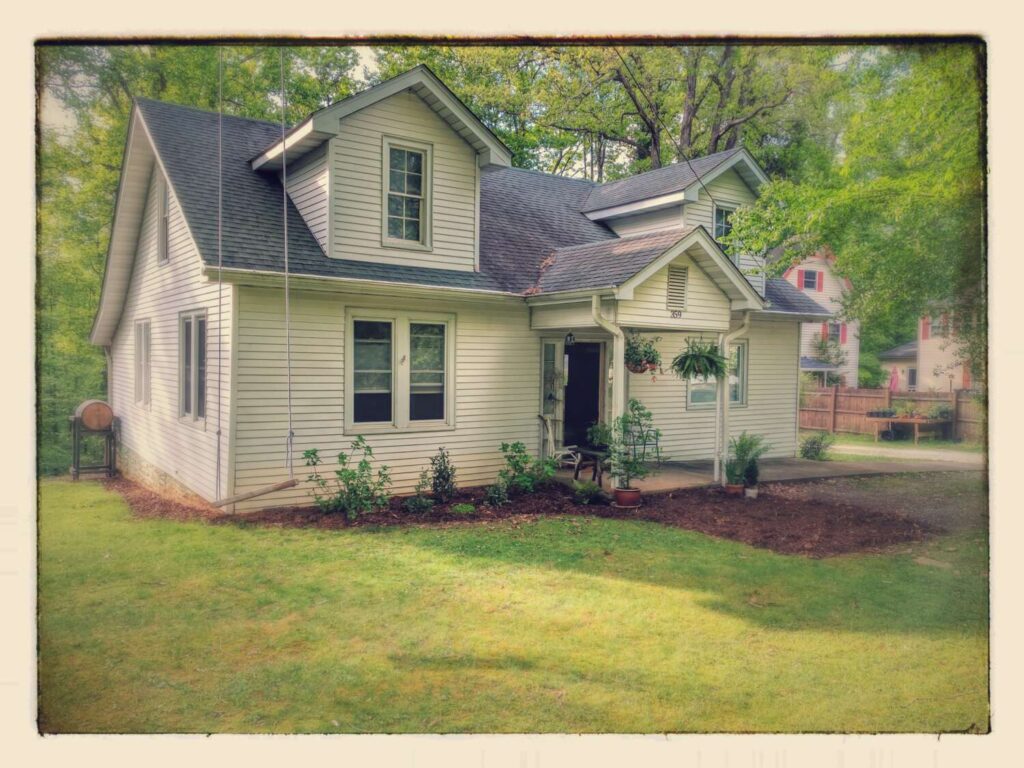My obsession-turned-profession with learning as much as I can about home building has involved a lot of reading, but maybe not the kind of reading you might think.
Of course, my bookshelf has much of today’s required reading about current building best practices, but my favorite stories are those told by the homes themselves rather than the people that built them or live in them.
It has taught me how to understand an undercover language not written in books, but written by elusive water stains, deep crawl spaces, and dark attics.
Doing this requires me to keep a flashlight with me at all times and to look at something more than once in hopes of seeing something different than the time before. The truth can be concealed and sometimes, secrets are revealed.
The secret language of homes is told through the how and, most importantly, the why. To share the secrets of how and why homes have changed over time, it’s hard to avoid telling the story as told directly to me by my own home in Saluda, NC, a single-family home of just two owners built in 1890. But before we go there, let’s go back even further.
In our region of the country, ideal land for building needs to be relatively flat and clear of trees and rocks.
This might have been harder to come by than you think. It’s easy to take for granted how much of today’s flat land came to be through modern earth-moving equipment. Before bulldozers, tractors, and even mules, where did flat land come from?
Nature’s way of creating its own flat and clear land was through another necessary element for a homestead — water. A cleared and relatively flat site afforded indigenous people and settlers alike the ability to build straight on the ground with natural materials.
Living with an earthen floor in a moist environment had its challenges. Ironically, both moisture and fire damage are the likely explanation for why so few of these homes remain. Eventually, with access to newer tools, materials, and building methods, early builders sought to literally elevate homes off the ground by creating a platform supported by piers.

This is where the story of my own home in Saluda fits into the timeline. Discovering a variety of materials in my crawl space used to elevate this home off the ground — including stacked stones, brick columns, and one or two metal jack posts — quickly told an unmistakable story of structural improvements through the decades.
When my wife and I purchased this 130-year-old home, the second-story back porch was still supported by a single and impressive locust post. It was so impressive in fact, that I replaced it not because the locust post had decayed, but because of the moisture-related soil settlement of a large stone on which the locust was resting.
The obvious advantage of building this type of home over the ground instead of on it brought eagerly sought benefits, but also new challenges.
The open crawl space allowed for plenty of ventilation and a place to store dry wood. A shallow depression and adjacent pile of excavated soil with a lingering smell of decades gone by confirmed a dog’s favorite spot to cool down on a hot day.
Before air conditioning, summer ventilation was a priority in order to keep a house cool and dry. During the winter, to avoid the need to burn the amount of fuel it would have required to keep this type of home comfortable (basically what we would consider these days to be a barn), a door on every room meant you didn’t have to heat the whole house all the time.
It wasn’t until the installation of indoor plumbing (probably during the 1930s) and ducted central heating (likely the ‘30s or ‘40s) that the crawl space was enclosed.
Along with digging out a section of the crawl space to make room for these modern mechanical systems, a non-load bearing stone skirt was filled in between the existing stone piers, still with no footers to speak of.
A half-century since this home’s story began, the family living there at this time enjoyed electricity, indoor plumbing, central heating, and even rock wool insulation throughout the ceilings and walls. By now, the home’s means of dealing with heat and moisture have changed.
Among other changes affecting heat and moisture movement in the home, when the crawl space was closed, it became part of the home’s interior space. With this improvement, plumbing was better protected from freezing temperatures and heat was retained from the furnace and uninsulated ducts.
Though as musty smells began to linger, the challenge of elevated moisture (most certainly made worse by a lack of gutters) prompted the need for ventilation. It wouldn’t be until more recently that the realization would be made — for reasons best left to its own story entirely — that ventilated crawl spaces take on more moisture than they release. So it would seem an earlier chapter of this story is retold when the benefits of enclosed crawl spaces became known once again, but this time as sealed and conditioned spaces.
As I continue to listen to the stories told to me by our wise old home and new perspectives gained by constant observation of the built environment around me, an unavoidable theme has made itself known.
It is all about moisture! Almost as if moisture is the leading edge of nature’s means of reclaiming our built spaces by inviting life and bringing them back into the natural cycle.
Without the need for data to prove it, a snake spotted in a crawl space tells me that moisture has been keeping an open invitation for nature to join in. At first, the moisture might only support biological growth and an ideal habitat for other wood-destroying organisms, but soon more insects came to feed, then rodents followed, which inevitably tempted larger predators including snakes.
So as the story of how and why our homes are built the way they are, it has to do with more than open floor plans or more storage space. If you look closely, it all has to do with moisture.
Referred to on occasion as a home whisperer, Jonathan Gach is the owner of Energy Home Inspection, which offers real-estate inspections, building diagnostics and building-science consulting services for those seeking optimal home performance. Connect with Jonathan at EnergyHomeInspection.com.
You can also view this article as it was originally published on page 68 of the 2022-23 edition of the directory.


