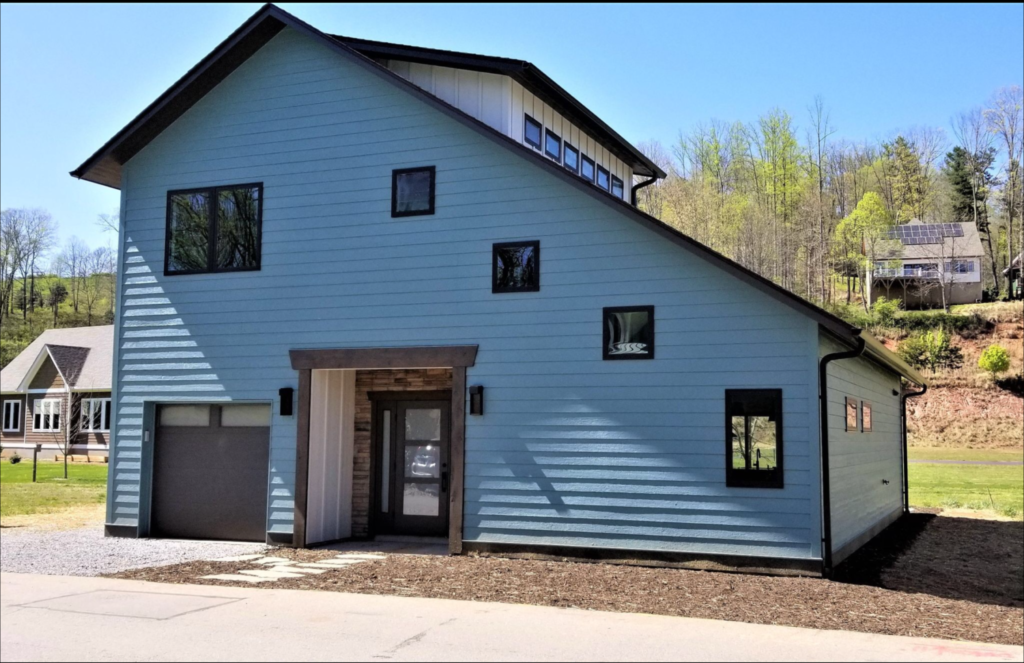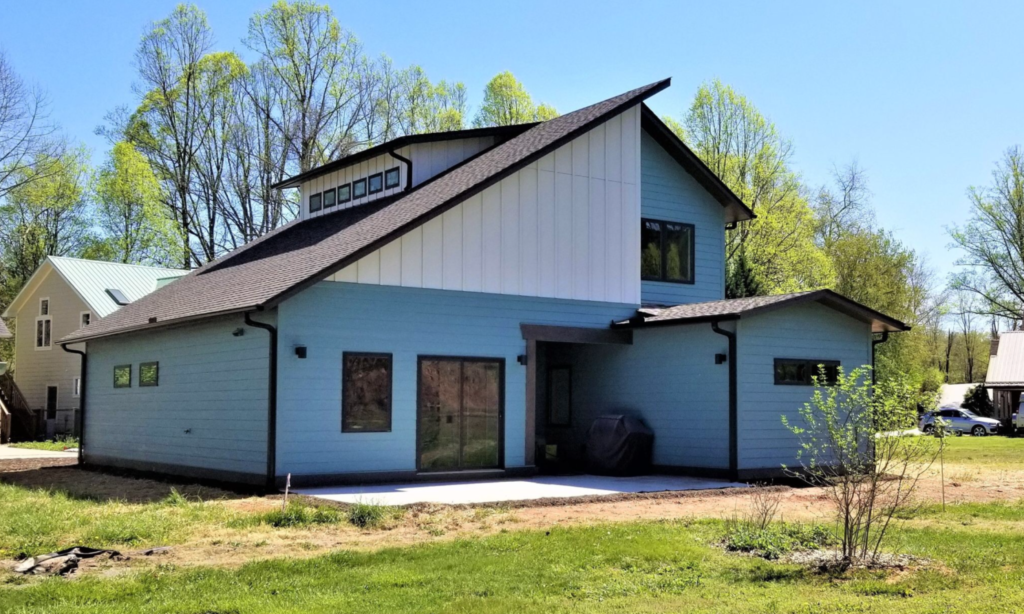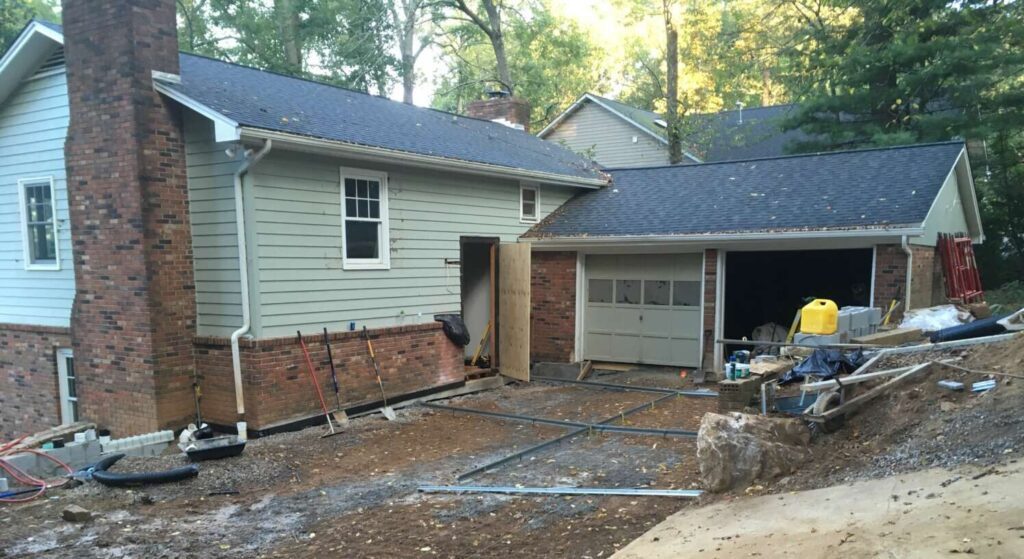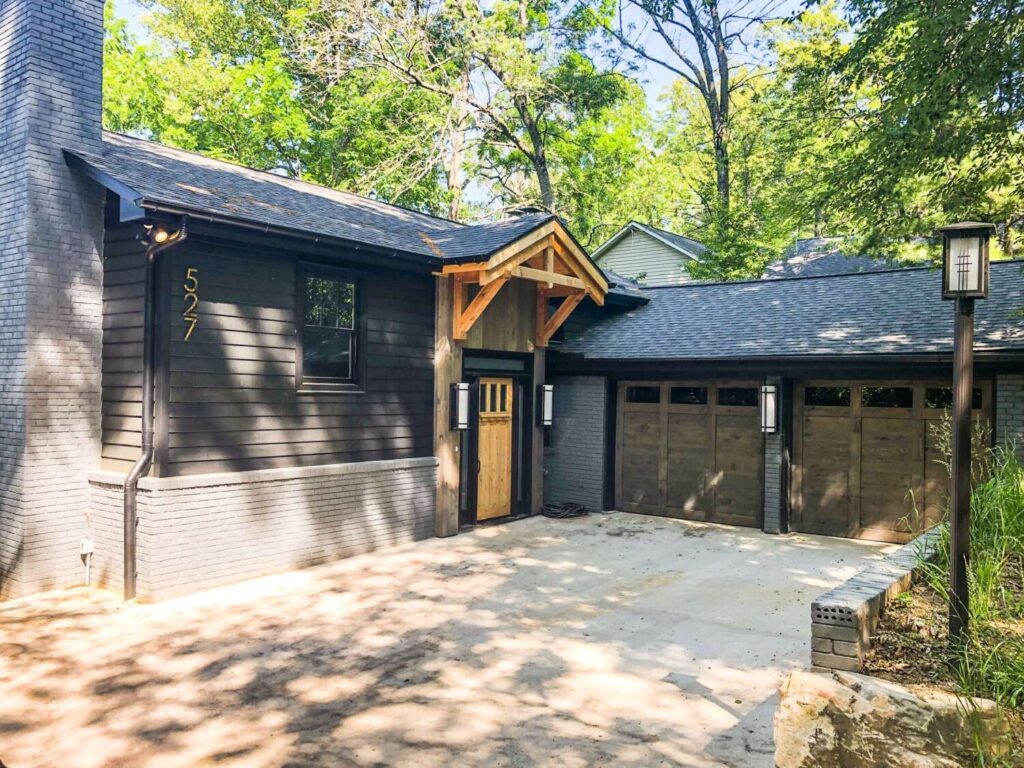Construction projects are notorious for going over budget. Whether you are building a new home or renovating an existing one, there are numerous challenges. These challenges are sometimes overlooked, leaving homeowners in a bind.
We often hear stories about architects designing structures that are expensive and impractical, thus spending thousands of dollars on a set of plans for a new home that isn’t realistic or affordable.
While this would certainly be frustrating, it can be avoided. You can create your dream home without costly mistakes by using a design-build approach with a contractor and architect working as a team.

Decisions on design
There are many decisions to make during the process of new construction. Many of these decisions are influenced by the design or architectural style of your building.
Let’s assume you love modern architectural design. The clean linear look may appear simple, yet many details and finishes that define modern are surprisingly expensive. The structural design alone may require sophisticated engineering and expensive foundations.
Similarly, a sprawling square-shaped house with too many corners and a complicated roof that is designed for your sloping lot may cost 10 to 20 percent more than a rectangular house with a clean roof design and a practical foundation that is built on contour. If you are planning on building on a flat lot, this may seem irrelevant.
However, key elements of any design will fluctuate in cost such as the roof, windows, foundation, decks, kitchen design, square footage, architectural details, and so on. While a gestalt approach may influence your architectural design, it will soon become apparent that the sum of its parts will quickly affect your budget.
Renovations also pose unique challenges. As a contractor who specializes in renovations, we have addressed everything from insufficient foundations with bulging walls and failed driveways to sagging roofs with no flashing causing mold and mildew throughout the home. Here in Asheville, there are numerous homes with little to no insulation situated on wet basements with old oil furnaces that heat the exposed copper pipes more than the interior of the home, all posing health concerns for the occupants.

Homebuyers aren’t always aware of the compounding issues that arise when you attempt to address one aspect of the home. In a renovation, you may need to prioritize these issues in phases according to budget and their symbiotic relationship.
Remodeling can cost significantly more than new construction because it requires more care and experience to foresee the potential problems ahead. Of course, the cost to fix poor planning and construction from an inexperienced team would be even more frustrating.
Many architects have a good sense of construction costs, but your contractor will ultimately define your budget. Using a cost-per-square-foot method will work for many projects but not all, and especially those in the mountains.
Ultimately, the consumer will benefit by working with a builder and an architect together as a team in order to develop plans that fit your budget and style. When your team encounters challenges, you all work together to create solutions through a collaborative process.
First things first
So, where do I start? Design or budget? This approach can vary depending on your circumstances.
For the owners of second homes and Airbnb investors who buy an existing home in the mountains, the budget may not be the main concern. In this case, this is a long-term investment and achieving the perfect mountain aesthetic is the bottom line.
Maybe you may already own a quaint bungalow in a great school district and you really need additional square footage for your growing family. You’ll need to be certain that you are adding resale value to your home.
Or better yet, you’re planning on building your first new home and have no idea where to start.
Every project is unique, whether it’s a new home or a renovation, so it’s important that you plan accordingly. No matter what your circumstances, you will always benefit by creating a vision board to explore your goals and ideas. This may be a Pinterest board where you post ideas to your heart’s content. For others this may be a poster board with a brainstorm in dry erase marker. This may sound silly to some, but this will help clarify your goals and ensure that you and your significant other are on the same page.
This is a great time to consider green-building certifications and alternative energy systems that may even provide financial incentives. There are numerous ways to increase the value and performance of your home by integrating green-building practices.
Areas such as landscaping, energy efficiency, indoor air quality, water use and materials sourcing are great places to begin. These strategies can cut the costs of utilities and maintenance of your home while improving health and environmental protection.
Renovations can benefit significantly through energy-efficiency retrofits and weatherization of the building envelope. Increasing a home’s insulation, sealing crawl spaces, replacing old windows and doors, air sealing drafts and upgrading HVAC systems alone can have a significant impact on the performance and health of your home. In addition, installing ENERGY STAR® appliances, WaterSense fixtures and LED light fixtures will decrease energy consumption and utility costs.
Establishing your budget is perhaps the most critical step in designing your new home. Use a rough number of $150 to 300 per square foot with a range of modest to luxurious. Determine the level of finish you want. Are you content with a shingle roof, painted lap siding, concrete block foundation and a landscape that evolves over time? Maybe you want an open-floor-plan mountain modern home cladded in steel with a luxurious landscape on a beautiful mountain lot. These details add up, so it’s important to be realistic.


Next, it’s time to establish your funds. Go talk to the bank to get preapproved for your construction loan or line of equity. Be sure to ask plenty of questions. How much are you able to finance? How much do you have to put down? Are you getting the best interest rate? Can you finance at 15 years or do you need a 30-year loan?
Not all banks have the same construction loan process, so it pays to do your homework. Ultimately, you will need your plans in order to finalize the loan amount, but you should already have a figure in mind based on what you are willing to borrow or pay monthly. Be realistic and always have a contingency for the unknown. Ask your team for advice along the way.
Putting pen to paper
Now that you have done your homework, it’s time for your team to begin preliminary plans. Your team will work together to define square footage and architectural details, along with structural and mechanical design. Your contractor should be able to direct you to the appropriate fixtures and finishes that fit your budget.
Ask yourself, does this fit our vision? Do you need to go back to the drawing board to establish more realistic goals? Are you excited about this design? Your plans should be a good reflection of your budget.
Finally, you have your construction plans ready for permitting. During the construction of your home, you may encounter challenges along the way. When issues arise, you will have the comfort of knowing that you won’t need to play referee. Your team is prepared to find creative solutions in order to keep your project on track.
Hopefully this article will inspire confidence and clarity for your next project. Defining your goals and establishing a budget will save you from heartache and confusion. Be sure to do your homework and explore green-building incentives. When your home is complete, you will have accomplished your goals and ultimately finished your project on time and on budget.
Darren Henegar is a general contractor and owner of Evergreen Construct Inc. in Asheville. He specializes in design-build renovations and custom new green homes. His passion for sustainability and quality craftsmanship offers a depth of experience that is professional, creative and personal. Connect with Darren at evergreenconstruct.com.

