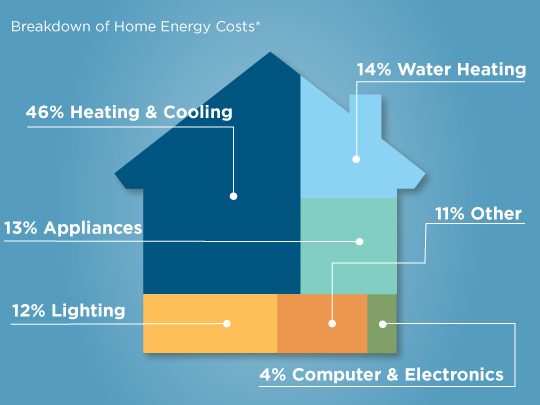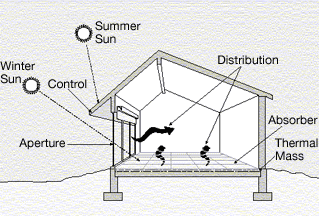I last wrote about passive solar design being possibly passe’. (https://wncgbc.org/blog/postings/is-passive-solar-design-passe/ ) There is another really good article – Zeroing In By Joseph Lstiburek , that also presents the case that passive solar is not as effective as ultra-efficient homes.(https://www.buildingscience.com/documents/insights/bsi-081-zeroing-in/ )
From that article.
“Don’t bother with the passive solar. Your house will overheat in the winter. Yes, you heard that right. Even in Chicago. Are you listening Passive House? You should go with very, very low SHGC’s, around 0.2, in your glazing. If this sounds familiar to those of you who are as old as me it should. We were here in the late 1970’s when “mass and glass” took on “super-insulated”. Super-insulated won. And super-insulated won with lousy windows compared to what we have today. What are you folks thinking? Today’s “ultra-efficient” crushes the old “super-insulated” and you want to collect solar energy? Leave that to the PV.”

One problem with the idea of “Leave it to the PV” to collect solar energy that Joe recommends is that often that is not available even where some passive solar energy is. Our site for our current house project is such a site. Deciduous trees on the south east and south west allow a decent amount of sun into the house in the winter but would block a lot of sun on the roof and the PV for much of the year when the trees have their leaves. We applied modified passive solar guidelines for our window placement. We will have about 7% of south facing, high solar heat gain windows in relation to the upstairs floor area. That is usually at the low end of recommendation for a passive solar house and assumes no added thermal mass Known as “sun tempered”. We will have a 2 inch thick stained concrete floor that will provide some thermal mass. So we are allowing a lot of sun deep into the main floor during the winter that will both help heat and add natural daylight during the shortest days of the year. Given our mild summers and properly sized overhangs to shade the sun in the summer I don’t think the house will overheat. In our area Air conditioning is typically not a large percent of energy use an efficient house, around 14% of total energy use.
To clarify these are the ingredients for Joe’s ultra-efficient house.
R-5 windows
R-10 slab insulation
R-20 basement insulation
R-40 wall insulation
R-60 roof insulation
Airtightness of 1.5 ach@50 Pa or less
Heat recovery on ventilation
LED lighting everywhere
AFUE 95% – sealed combustion condensing for furnaces, water heaters and boilers
SEER 18 or more for A/C
HSPF 10 or more for heating
Appliances from the top 10% of Energy Star®
These values are for a house in Boston or Chicago which both have colder winters than in Western North Carolina which gives us some leeway to end up with the same efficiency for heating and cooling.
I read this just after starting our latest house. Our design differs from the above in windows, ours are R-3.7 U 27 and wall insulation is R 30 downstairs in Superior Walls and R 24 upstairs in 2×6 walls with blown in cellulose and 1 1/2 inch exterior EPS rigid insulation and we are using an exhaust only ventilation system. It will be interesting to see what the HERS scores is.
I can’t imagine not including the solar orientation in designing a house even just for aesthetic reasons but I do appreciate that efficiency has changed dramatically since the 70’s when passive design guidelines were created. It seems to mean we can always be efficient even when passive solar in not an option and should look at sizing south facing windows in passive solar design with the awareness that we will need less heat overall.
Passive solar definition
In passive solar building design, windows, walls, and floors are made to collect, store,
and distribute solar energy in the form of heat in the winter and reject solar heat in the summer.
https://en.wikipedia.org/wiki/Passive_solar_building_design

Boone Guyton

