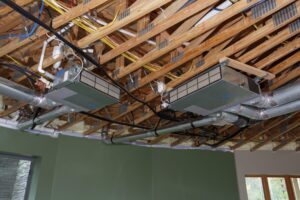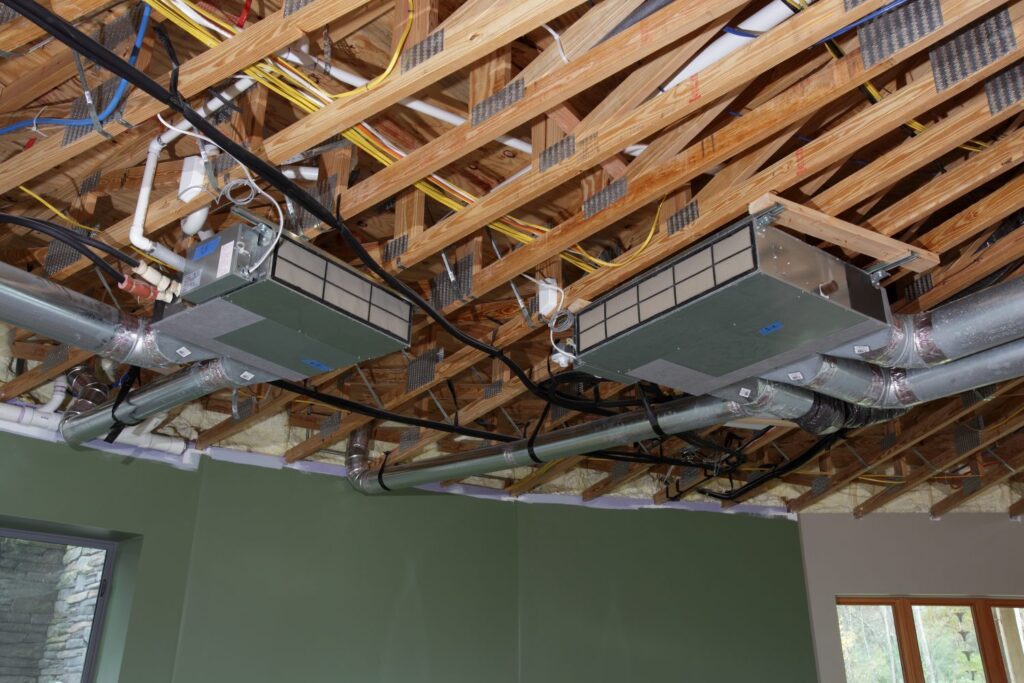In many new green homes, you might notice a little white box on the living-room wall. That box delivers heated or cooled air, and it’s called a mini-split.
Once, mini-split heat pump and/or AC systems were rarely seen outside of small retrofit or addition projects. Increasingly, mini-splits can be a whole-home heating and cooling solution for new energy-efficient homes, especially those that follow the green-building practices of superior insulation and air-tightness.
Ductless—And Not
Mini-split heat pumps are a specific type of air-source heat pump. As the name implies, they’re “mini.” The indoor air handler portion is anyway: replacing what in typical heat-pump systems is a sizable indoor air handler that delivers conditioned air to all the rooms in the house through a system of attached ducts, with the aforementioned ductless white box on the wall.
At least, that white box is a mini-split in its most iconic form, and I’ve often heard the phrases “ductless system” and “mini-split” used interchangeably.
The benefits of avoiding ductwork are easily appreciated in the green-building world. Ducts takes up space that must be (and often is not adequately) planned for, ducts are prone to poor installation with leaky connections and excess kinks and turns that choke off the airflow. For best results, you want to keep ducts out of unconditioned spaces like garages, vented attics, and crawl spaces.
While it’s true that many of the indoor components of mini-splits are ductless, and that reducing ductwork is a piece of their energy-efficiency benefit, not all mini-split indoor air handlers are ductless.
In reality, mini-split indoor air handlers come in multiple “flavors.” You can get air handlers that mount to the ceiling (looking kind of a like a big ceiling mounted speaker), sit on the floor (looking kind of like a radiator), or even small “horizontal ducted” air handlers that—you guessed it—still use ducts. This air handler is much smaller than a traditional indoor air handler and is only designed for short duct runs, but can be useful for covering a cluster of smaller rooms.
The most practical balance of installation cost, efficiency and distribution is often achieved by combining ductless and ducted flavors in different parts of the house.
The Technical Case
Mini-splits are an energy-efficient choice for reasons beyond simply reducing ductwork.
The efficiency ratings alone are pretty impressive—up to 30 SEER (seasonal energy efficiency ratio) or 13 HSPF (heat seasonal performance factor) in some cases. This rating comes at a lower installed cost in many situations than other admirably efficient but often expensive choices, such as ground-source heat pumps or hydronic radiant floor heating.
Beyond SEER rating alone though is the fact that mini-splits often use variable-speed compressors, making them kind of like a bicycle with infinite gears, compared to the “single-speed bicycle” of a traditional heat pump. The variable-speed compressor can ramp heating or cooling output up or down based on the real-time needs of the home, running at lower speed when less energy is called for and only ramping up when truly needed. This reduces total energy use and can help alleviate some of the problems that come with the oversizing of AC units in particular. This feature also tends to make them quieter—a benefit that homeowners really appreciate.
Some mini-splits can come with a function called hyper-heat, which allows them to operate in cold temperatures previously unprecedented for air-source heat pumps. This makes them a particularly good application for the Western North Carolina area, which is on the northern edge of the climates where heat pumps can work and reliance on expensive backup heat can create high energy bills. Hyper-heat mini-splits in this climate need no backup and are all electric, which pairs great with grid-tied solar and can reduce the need to run multiple types of fuel services to your home.
Design Considerations
In very high-performing houses, it seems possible to meet the comfort needs of the homeowner with a single ductless mini-split indoor unit installed per level, using open doors or transfer grills and fans to get the conditioned air to rooms that don’t have direct heating. Pilot super-efficient housing communities as far north as New England have experimented with this—though this design does pose some interesting questions about air distribution and is still the subject of ongoing research.
Homeowners and builders new to mini-splits sometimes erroneously assume they need the opposite extreme: a ductless mini-split head in every room in the house. While that may be necessary to use mini-splits in a particular leaky or uninsulated existing home, it’s a costly way to go and very likely to be overkill in a new and energy efficient home.

Instead, the right number, location, and flavor of indoor unit will depend on the particular home design, climate, and specs of building envelope. Just like with any HVAC system, load calculation and equipment selection to match the calculated loads are essential. I have found that some floorplan designs work well with mini-splits, and some might be better served with another type of system.
New well-insulated homes with big open rooms—especially if the comparably smaller rooms are clustered together—can be great for mini-splits. Use a wall-mount unit for the open rooms, hide a horizontal-ducted unit in a small attic area or dropped ceiling to cover the bedrooms, so that you can use just two air handlers to cover the whole house. I’ve found that if you can keep the number of indoor air handlers to three or fewer, the costs for a mini-split heat pump system can be similar or even slightly better than that of a 16-SEER traditionally ducted system.
Designs that have bedrooms on either sides of a big open area (rather than clustering them), complex multi-level designs (especially those with basements that have just one or two conditioned rooms), or designs with one or two small rooms far apart from other rooms can introduce more challenges to mini-split design. Horizontal-ducted units are a great way to hit multiple rooms with one indoor unit and are small enough to be hid in ways that conventional air handlers can’t be—but they still do take up some space, as do their ducts, and the length and number of those duct runs needs to be minimized. Designs that use of lots of different smaller rooms are perhaps the least amenable to mini-split systems, especially if vaulted ceilings, slab foundation, or other features limit space to hide and run short ductwork.
Thinking about how to fit mechanical systems into houses always reminds me of the green-building adage that the entire house is a system. Insulation, air-tightness and space considerations for mechanical equipment, and the specs of that equipment, all affect one another.
Mini-split heat pumps are not the most efficient heating and cooling choice out there (as the geothermal people will be quick to remind you) and they don’t make sense in every situation. But I do keep finding that around here, they’re a strong contender.
Leigha Dickens is a HERS (Home Energy Rating System) Rater, and the green building and sustainability manager for Deltec Homes. She works with clients across the country to specify their building envelope and HVAC systems for high-performance goals. She cautions that no one technology is a solution for all situations, but has observed that mini-splits are commonly a choice that makes a lot of sense.
You can also view this article as it was originally published on page 56 of the 2017-18 edition of the directory.


