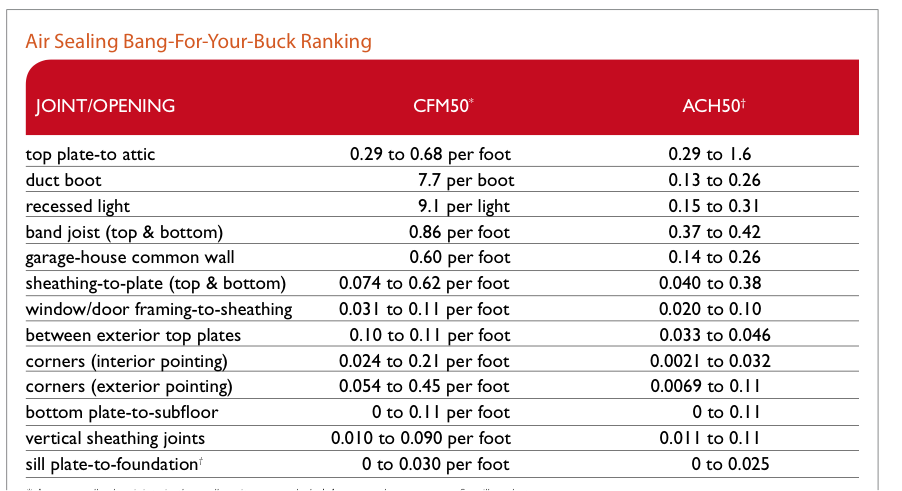The sheetrock is being delivered on Tuesday. I am fairly confident we have our air sealing in order but the process of sealing out air infiltration in a 1500 square foot house is loaded with details. Air leakage can account for up to 40% of heat loss if it is not stopped. According to the linked article (https://bit.ly/1EYjA2A) there could be up to a mile of exterior joints where leakage could occur.
We have done a lot of the bulk air sealing during the framing process. We have used Zip board sheathing ( https://bit.ly/1FKHKh0) and zip taped all the seams and around the windows. We added an inch and a half of “outsulation” (exterior rigid foam) and taped those seams and again zip taped the windows as they were installed.
You can see from the chart below that the band joist is the biggest devil of all. We had the band joist sealed and insulated with open cell spray foam. We have a superior wall foundation that is really tight except for the intersection of the wall and the poured concrete floor. We used 2 inches of insulation under the entire slab and 1 inch around the permiter . Then we had the area between the superior wall studs filled with closed cell insulation which air seals that connection as well as further insulating the slab edge. We also had the closed cell foam sprayed behind a bathtub that is against the exterior superior wall and around the drain that came up through the slab floor. Hopefully this will greatly reduce air and radon infiltration. We do have a radon vent stack in place with easy attic access to add a radon vent fan if needed.

The next round of air sealing will happen around the sheetrock installation. After the ceiling is up I will run a gasket of sill seal around all of the tops of the walls to address the no.1 culprit on the chart below- top plate to attic. I do this after the ceiling is sheet rocked to avoid its destruction during that installation.

Once the ceiling is up, all of the electrical boxes and interior walls will get sealed from the attic side. We will not have any recessed lights, eliminating one of the other likely leaks. Building an Energy Star and GreenBuiltNC home requires a blower door test, which is a great indicator of how well you have done with the detailing. We shall see.
boone guyton

