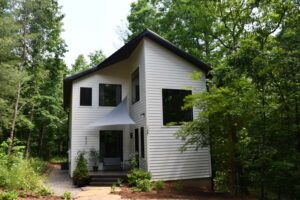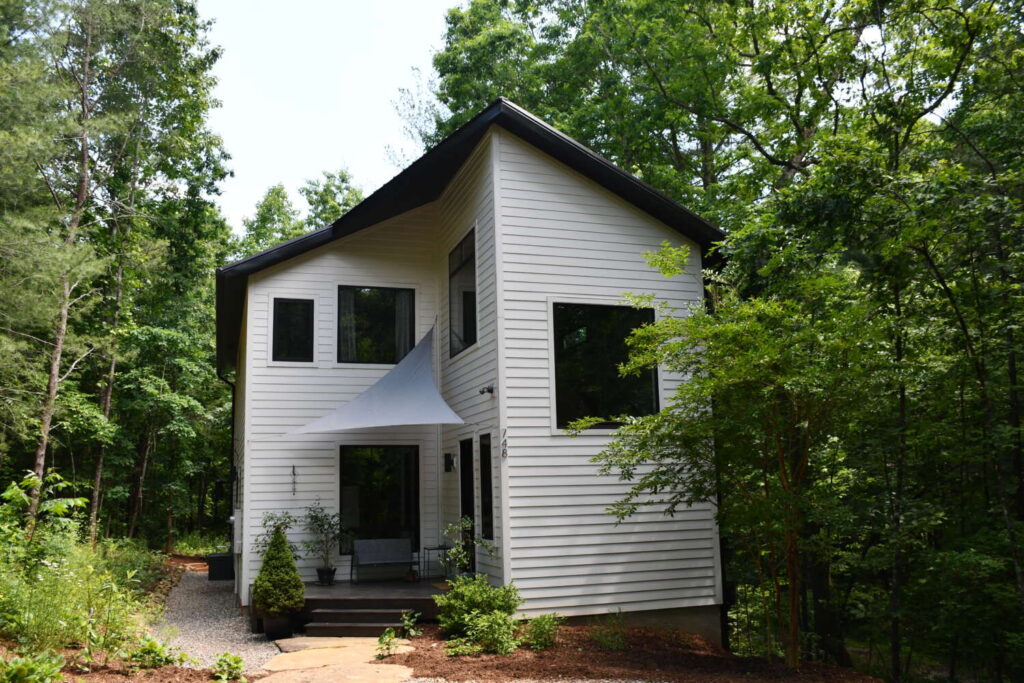Having worked with his local design-build company for many years, my husband Will Nicholson developed a plan for building our house in the forest near Asheville.
Experience and knowledge from past projects allowed us to balance building green on a strict budget, while including some luxuries we deemed necessary for our new home. Upon completion, our all-electric home cost $170 per square foot and achieved Green Built Homes’ Gold Net-Zero Ready level of certification with a Home Energy Rating System (HERS) Score of 48.

Energy efficiency, budget and location were the three priorities that influenced our decisions to achieve a sustainable house that is economically built and operated with some features that are not distinctly green.
To best enjoy the arboraceous views, we have at least ten very large windows throughout the house, most larger than 5-by-5 feet. This amount of glass makes the house less efficient due to heat loss and gain, and affects the overall R-value of the building. We felt this was a necessary energy expense and attempted to make up for it through an improved building envelope design.
These design features include 10 inches of spray foam under the roofdeck, a Blow-In Blanket (BIBS) insulation system in the walls, sealed crawlspace, and zipboard system sheathing throughout the house. We spent many hours sealing our home’s building envelope by hand using caulk, tape, and other proprietary methods resulting in a tight house and an ACH50 (air change per hour at 50 pascals) score of less than 1.
This home also includes some inefficient amenities such as a hot tub, an electric on-demand water heater, and electric heated floors in the foyer and master bath. These choices were offset by many energy-efficient items, such as LED lights throughout the house and all ENERGY STAR®-certified appliances including an induction cooktop and condenser dryer.
The less-efficient energy consumption of the on-demand hot water heater is offset by our lifestyle choices. With two people in the home, hot water use can be kept to a minimum through thoughtful planning, thus adding efficiency in the long term. Less conscious choices and large groups of people increase the likelihood of wasteful energy use and could arguably make an on-demand hot water heater an inferior choice as compared to a hybrid water heater.
The builders also chose to include mini-split heating and cooling systems. Not only are the mini-splits highly efficient on their own, they also allow for zoned heating and cooling opportunities, which increase their efficiency. For example, four to six months out of the year, we only need to heat or cool the master bedroom at night. Strategic window placement allows the house to stay cool most of the summer. Also, large parts of the house can be comfortably unconditioned throughout the year, if necessary.
Budget restrictions justified our decision to build a solar-ready house, while not yet investing in the system. The strategic placement of the house and curation of the developing forest allows for this as a future supplement.
The kitchen and bedroom cabinets as well as the luxury vinyl plank flooring were inexpensive choices made to stay within budget, however these items are not green-rated. To offset the formaldehyde content of the floors and cabinets, we used zero-VOC paints throughout the house and installed an energy recovery ventilator (ERV) system that constantly replaces the air in the house with fresh air.
To add personality and charm, we designed and built additional cabinets and shelves throughout the house using local formaldehyde-free plywood and wood repurposed from scraps.
While we were ineligible for points in the Green Built Homes certification system that can be earned by projects located in proximity to urban infrastructure, we justified our remote setting by choosing a natural location with the home tucked neatly into a forest environment. This thoughtful decision eliminates the need for irrigation and lawn maintenance.
Some trees were removed from the home’s footprint, but we chose not to mill lumber because of the high cost.
It was impossible to include any passive solar design features because the home is shrouded by the existing mature trees that tower above the roof line of the house.
The home and septic system were placed tightly in the landscape while still allowing for existing trees and flora within 10 feet of the footprint.
This layout made it difficult to incorporate water-retention or greywater systems. The loss of these opportunities, however, was offset by causing very low impact to the environment. The entire landscape on this 1-acre lot consists of a native forest habitat, some mulch beds and a gravel driveway and walkway. Instead of constructing a garage or storage space, we placed a reused shipping container in our woods. The lack of outdoor water-saving systems was further offset by reduced indoor water use thanks to low-flow water fixtures, appliances, and a centralized plumbing system.
A few other indulgences include a 150-square-foot foyer with 24-foot ceilings to emphasize the home’s setting. We chose to include very few ceiling fans in our house, and only placed them on the upper level. We designed the master bathroom with a double shower and an in-wall bidet toilet with a heated seat. We also utilize continuous multi-color ambient lighting throughout the home which is fun, and makes our home seem like a spaceship in the forest at night.
Melissa Nicholson is a writer and artist. She is currently working on a project detailing how to cultivate a small forest. She studies symbiotic relationships found among species and records the effort made to find balance within that system. Connect with Melissa at oldnorthstatebuildingcompany.com.
You can also view this article as it was originally published on page 16 of the 2022-23 edition of the directory.


