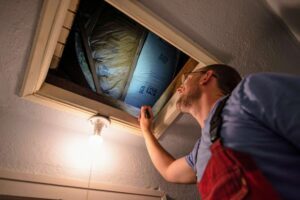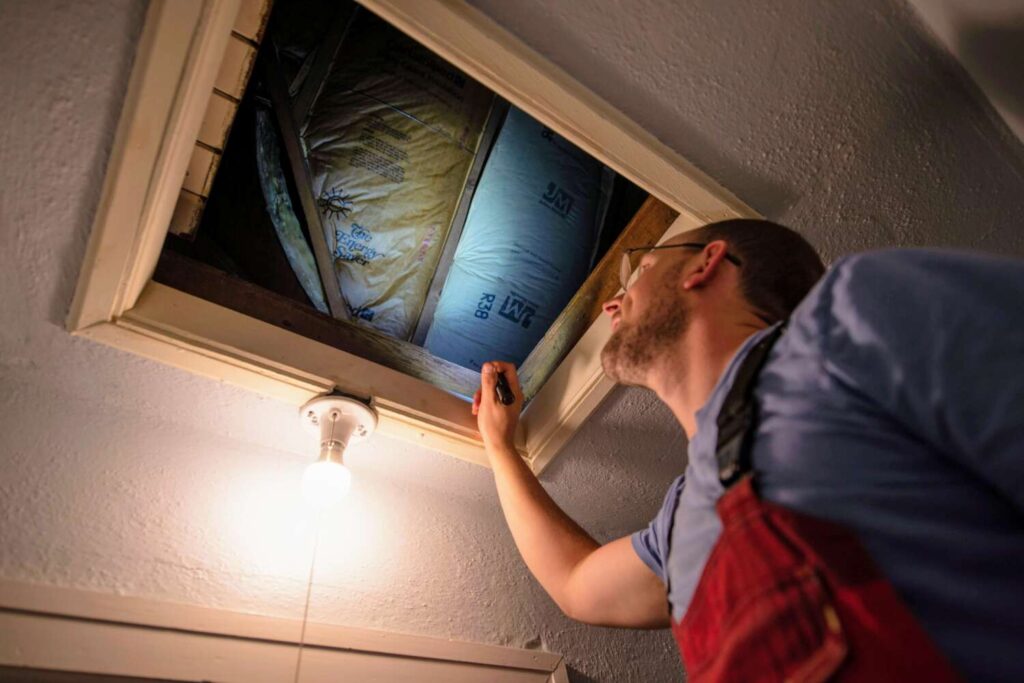You may have heard the concept that “buildings need to breathe” without really understanding what it means. Does this saying hold true to what we expect of modern buildings and what does it mean for your situation?
Through cumulative industry experience and an intimate understanding of how heat and moisture movement in buildings affect their performance, today’s ideal construction method has evolved to the preferred approach of “seal it tight and ventilate right.” Yet, with this knowledge, why are so many buildings leaky and what is the benefit of avoiding air leakage?
Access to information doesn’t always lend itself to informed behavior. Consider radon: we know it is unhealthy, but that doesn’t mean everyone values the ability to manage radon exposure. To do so requires ongoing accurate radon measurement for informed decision making and mitigation strategies. The reasons for not doing something about radon may be similar to the same reason we accept leaky buildings.
We have a cognitive tendency to make decisions based on one’s perception of proximity (when) and magnitude (how big). Without knowing exactly how bad building air leakage is or exactly how much is really worth worrying about, one’s perception of proximity and magnitude is a way of making a decision in the present in order to avoid a problem in the future.
The challenge is that we don’t know when the consequences of a leaky building might manifest (proximity) or how big of a problem it might be (magnitude). Thus our perception of proximity and magnitude fill in for the imperfect information. Among other factors including building regulations, financial motivations, and the tendency to do things the way they’ve always been done, we have many buildings that are questionably leaky.
Why is this true and how important is it to “seal it tight and ventilate it right”? Well … I hesitate to say, but it really depends on the situation.
Since the circumstantial value of air sealing can have to do with how well it was done and what resources one might be giving up to achieve a well-sealed building envelope, let’s assume an ideal though potentially unrealistic scenario where resources are unlimited. In this scenario there is abundant access to qualified labor, appropriate materials, and expertise. The buildings that typically have the most to gain from a well-sealed and ventilated envelope are those that attempt to manage an environment most different from the outdoor environment.
For example, the minimum expectation of a barn is to provide shelter from rain or snow. A leaky barn helps ventilate the interior and avoid moisture accumulation. We expect homes to do much more including resisting the elements, avoid pests, and maintain comfortable temperature and humidity levels.
We hope that our homes will be durable and that it will be affordable to operate and maintain them.
The risks associated with air leakage of a home are greater because of the potential for condensation created by artificial temperature differences made possible with modern heating and cooling equipment. Managing this risk is all about limiting the exchange of conditioned air with unconditioned air. The increased risk for unmanaged condensation that results from conditioned spaces may occur in the organic building materials concealed from view, such as inside walls. The combination of moisture and organic materials invites life, but not the kind of life you want hidden in a wall, such as biological growth and wood destroying organisms.

The advantages of managing a building’s air leakage goes beyond limiting the potential for condensation. Air movement induced by heating and cooling equipment from mechanically forced air, rising warm air and falling cool air create zones of pressure differential in buildings. When areas like the floor and ceiling that are connected to unconditioned spaces like a basement or attic are leaky we lose the ability to control where a building’s fresh air comes from, because these zonal pressure differences force out conditioned air from interior spaces and replace it with unconditioned air from exterior spaces.
It turns out leaky buildings that are said to have the benefit of being able to “breathe” aren’t bringing in clean air from adjacent spaces that is desirable for a healthy indoor environment. With uncontrolled air movement, the potential for excessive moisture, pests, noise, air contamination, and risk of fire spread are increased.
Heating and cooling are very energy-intensive processes. The greater the temperature difference between the inside and outside, the more heat has to be put in a building or removed and the quicker it has to be done to maintain desirable indoor conditions. At the same time, the occurrence of zonal pressure differences are increased as a direct result of forced air movement and the stack effect (rising warm air and falling cool air). Without discussion of conductive and radiant heat transfer, it is already possible to get an idea of how complex and sophisticated our endeavors are to maintain conditioned spaces.
With all of the effort that goes into maintaining condition spaces, having a leaky building does nothing but make it harder and more expensive. Think about a building like a bucket. Keeping it full of comfortable conditioned air is easier when there aren’t elusive holes allowing the expense of conditioned air to leak out. When the openings for fresh air to enter a building are conspicuous, we can decide how much stale conditioned air we want to exchange with fresh unconditioned air from the outside. That is why we “seal it tight and ventilate it right.”
Ultimately, the desired performance of a building can be dictated by its ability to manage heat and moisture movement. When a high-performance building is desired, the best way to go about managing heat and moisture movement is to seal it tight and ventilate it right. When this is done with consideration for the building’s systems and their interconnectedness, the benefits are layered and compounding.
The benefits of doing it correctly and the consequences of doing it incorrectly can have an impact whose proximity and magnitude is unknown. Building science best practices increase the likelihood of getting the most out of our buildings and avoiding the worst.
Jonathan Gach is self-employed with Energy Home Inspection as a real-estate inspector and building diagnostician for residential and light commercial properties. He is a person who will enthusiastically take you up on an invitation to investigate a crawl space. Connect with Jonathan at jgach@energyhomeinspection.com.
You can also view this article as it was originally published on page 64 of the 2021-22 edition of the directory.


